Alexis Shady & Chris Tobin
There is a quote that I believe represents the vast majority of the fire service concerning buildings, it reads;
“Many an object is not seen, though it falls within the range of our visual ray, because it does not come within the range of our intellectual ray.”
Thoreau, Henry
Simply put, we all see buildings but few understand what they’re actually looking at. That’s a problem, a really big problem and for two important reasons; which are a building is the one thing that directly or indirectly effects everything we do on the fire ground, and the only thing we can do about a compromised building is avoid it entirely. We show up with no solution to sagging roofs, crumbling walls, or missing floors other than staying away. We can mitigate smoke, fire, and rescue trapped victims but we can do nothing about the leaning wall. It’s this stark reality that many forget and have paid the price. You can know all there is about fire behavior, your tools and strategies, none of which hold any value if you’re unfamiliar with the space in which they are relied upon. Some may say all fires are the same, which is true until you put one in a building. Behind every door are an infinite amount of variables, some known, some unknown and some unexpected. This is why nothing’s routine till it’s over and why knowing your buildings on a visceral level is paramount. If you want to be able to forward think you must understand the data you’re receiving.
This will be a five part series exclusively examining five different types of legacy construction, each with its own article as it pertains to firefighting. The types of buildings were selected based on their prominence in today’s main streets and historic districts. These specific types of buildings exist in small towns from coast to coast but more commonly found East of the Mississippi River where our national building stock originated before moving Westward.
The five buildings are the old house, the taxpayer, the old mill, the vacant theater, and the bowling alley. Each of these will be examined along with inherent hazards and a play book for handling fires specific to each occupancy. Additionally since many of these buildings are found in small towns with departments that may not have the adequate resources, there will be a section based on short staffed responses for each. The objective of this series is to present the most useful amount of information in the least amount of space. Each of these buildings are worthy of their own book in themselves, this series is meant to be concise and simple information for any level of firefighter. As with any article on architecture, regional vernacular and Departmental jargon may vary. Nothing in this piece is the final say, only the individual reader and their streets can make that claim.
Part 2
The Building
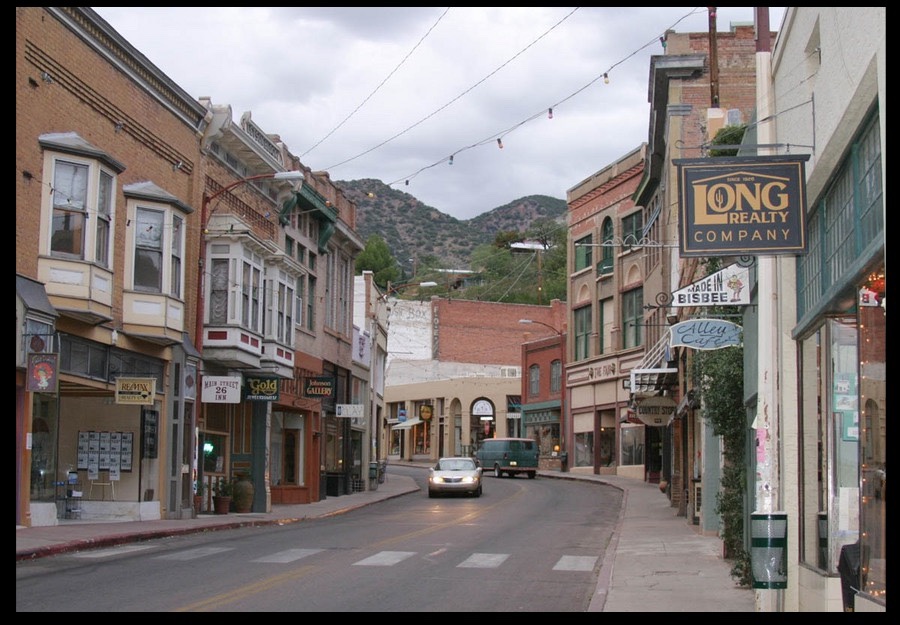
The Type 3 Taxpayer: AKA “Main-street USA”. These are the quintessential multi-story brick buildings that exist in some version in every North American town, big or small. Ordinary Type 3 construction is by far the most common type of buildings that make up what most consider Main Street. The notion that brick buildings are an “urban thing” is no further from the truth. Take a drive through any rural community and you’ll likely see a row or what’s left of an old general store, post office, or bank. These may be the only brick buildings for miles, but they are still the center of town and no less a fire hazard. For some rural fire departments that only go on a few dozen runs per year, a fire in a two or three story brick building built in 1909 will be an unfamiliar playing field.

The term taxpayer originates from a time period during which buildings were cheaply constructed in densely populated places so that property managers could recoup their property taxes. This manifested itself into a multi story brick building, with commercial occupancy on the bottom floor and residential on the upper floors. These buildings came into popularity after the Great Depression with the intent to be redeveloped, many of which were not and still exist. This definition has evolved with modern times to include type 2 non-combustible strip malls. For the sake of this article, we’ll be specifically speaking of the traditional definition of a taxpayer type building; a type 3 multistory, mixed use occupancy with commercial on the first floor and residential above.
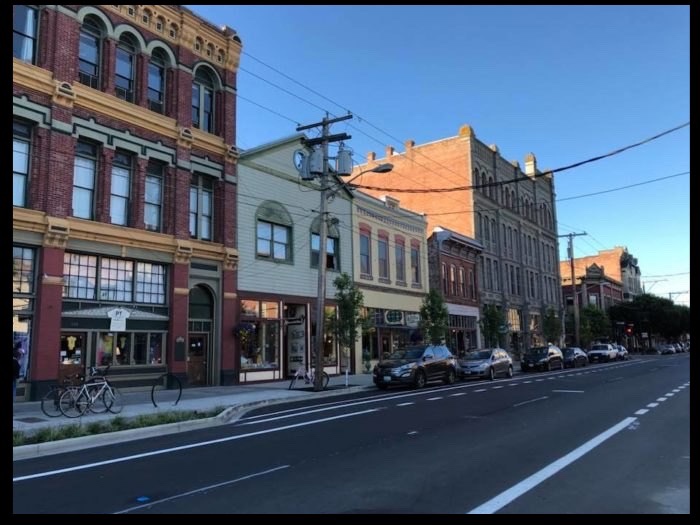
Main streets in general exist in three types of configurations. The aforementioned, as an actual street fronted with legacy construction, a Shelbyville Square, or four sided town square built around a courthouse or common area, and lastly as a historic district with multiple blocks of taxpayer type buildings. This matters when preplanning incident action plans since a row of connected taxpayers is more hazardous than single buildings separated by gangways. Also, if you have a town square or multiple blocks of historic districts you may have roundabouts that will affect apparatus positioning differently than a traditional linear Main Street, as well as collapse zones for aerial master streams.
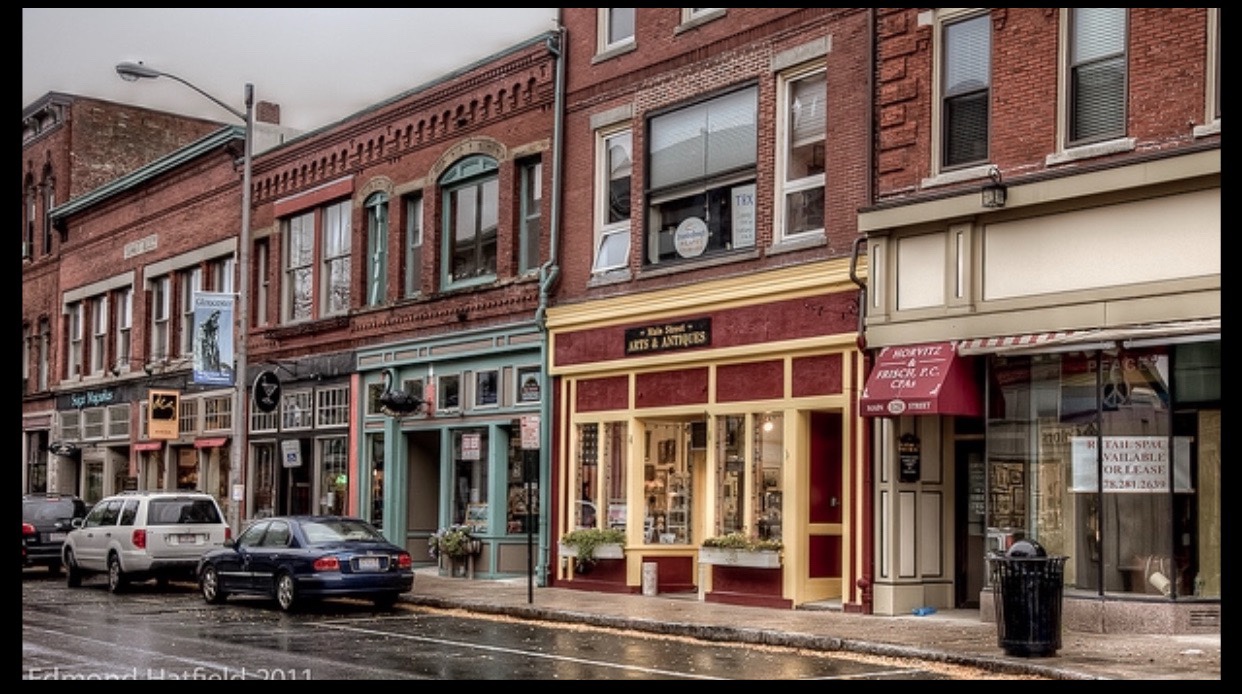
The buildings of taxpayer construction come in all shapes and sizes. They can be type 2, 3, and 4. Some have metal truss roof supports, cast iron columns, concrete floors, and heavy timber void-less layouts. The most common by a wide margin is the type 3 Ordinary building. This taxpayer will be masonry non-combustible walls with wooden combustible roof, floors, and interior walls. Foundations are typically stone with variably sized basements for storage. Keep in mind these may be connected to adjacent buildings or even across the street. Even if basements are not common in your areas residential building stock, they may be present in taxpayer buildings. Basements were cooler and a way for businesses to keep produce and stock before refrigeration.

Taxpayers are full of unique features that can make fighting a fire in these buildings a challenge. Typically found in rows of connected buildings their inherent exposure problems are an obvious concern. Occupancies may also share what was originally designed to be two separate buildings separated by a party wall. Renovations can make these layouts impossible to anticipate without preplanning. The masonry brick walls will be of triple wythe, tapering up as the building gets taller. This is important to understand when sizing up structural integrity. A crack down low doesn’t mean the same as a crack up high. Load bearing walls will be the shortest length of roof span, typically the sides with few exceptions. These buildings were long, narrow, and a perfect fit for densely populated lots. Roof designs can be either pitched or flat; however, a built up combustible flat roof is far more common on Taxpayers than a shingled pitched roof. The built-up flat roof consists of 1×6-1×8 planks across dimensional rafters on 16” centers with a slight slope for watershed. Expect multiple layers of tar applied over the decades, in some cases a newer membrane roof covering may have been put in place. Taxpayers with flat roof construction will have a cockloft. This is a common void between the top floor ceiling and roof that extends front to back getting smaller with the roof slope. Cockloft vents near the roof line in the front or side walls are an indication of its exact depth and presence in relation to the roof which may have side parapet walls. Taxpayers have three types of common facade features to beware of; cornices, parapets, and awnings. More will be discussed about these and their hazards later on. Additionally, billboard framework and water towers weren’t uncommon loads to find on top of these buildings. Cast iron is yet another facade design feature common for Taxpayers. These were often brightly painted ornate pillars, columns, and lintel work set into the brick, or supporting the bottom corner entrance of the business. The first floor also had large windows for viewing products by pedestrian traffic.

The residential aspect of these buildings was more of an afterthought during construction; their main function was to sell something, not be a home. The upper floors were accessible from either a front set of stairs off the main street or a rear alley. In a row of connected taxpayers it can be hard to tell which door accesses which upper floor apartment. Depending on the occupancy there may be a set of open interior stairs making any first floor fire even more detrimental to those above. The typical layout was bedrooms and common areas up front with kitchens in the rear. In shotgun style layouts the stairs come into the middle room. In wider buildings a side hallway was common. It is important to consider this if your stairs are in the rear and you’re stretching a line to a 2nd floor fire on the A side.
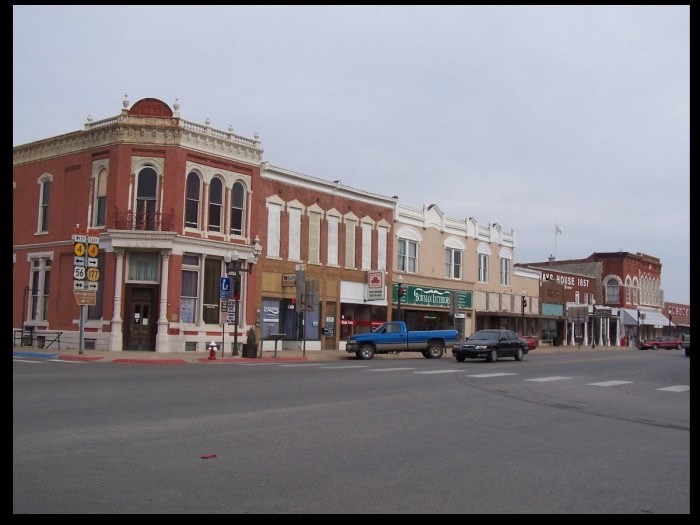
The Hazards
Taxpayers are infamously known to firefighters for their voids. There are two kinds of voids in Type 3 buildings: inherent and acquired. Inherent voids are due to the buildings original design and acquired voids are due to additional construction and alterations. The latter being much more hazardous to firefighters since additions were commonly done without permits or with any regard to fire safety or building codes.
Inherent voids of Type 3 Taxpayer construction:
– Cornice work, mansard parapets, wood framed canopies and awnings
– Window frame voids for sash weights
– Decorative trim and crown molding
– Floor voids
– Ceiling voids
– Stud bays behind plaster & lath
– Cocklofts
– Pipe chases
– HVAC plenums
– Cant stripping along parapet walls
Acquired voids commonly seen in Taxpayer construction:
– Dropped ceiling on the bottom floor creating a double void under tin ceiling
– Dropped ceiling on top floor creating a double void under a cockloft
– Transom windows concealed with framed canopies or dropped ceilings
– Hallways framed off into closets
– Larger original rooms being framed into smaller rooms
– Rear additions, enclosed porches into living space
– Rain roofs added on top of original flat roof
These are just the commonly occurring voids in type 3 ordinary construction, there can be many more. The main takeaway is knowing where to expect the fire before it gets there. A good firefighter will build the skill of foresight in legacy construction. The benefit being a more effective and efficient operation. Preplanning and studying the construction of your districts are the first steps to accomplishing this. These buildings will often have legacy construction features making overhaul much more laborious. These include embellished trim work, crown moulding, tin ceilings and wainscoting.
The voids in these buildings also contribute to another well known hazard; the hostile fire event. Whether a backdraft or smoke explosion, either can be just as catastrophic. These hazards are two-fold, the initial hostile fire event and the ensuing collapse of structural members. This can set up a synergistic effect of calamity on the fireground.
The inherent/acquired voids and design of Taxpayers make them a high risk for both floor and exterior wall collapse. Fire cuts are angled cuts on the end of a wood beam, where it rests against a masonry wall. As the beam burns away, the fire cut allows it to pull away from the wall. The purpose of these cuts is to help save the exterior wall from collapse. The disadvantage is the increased potential for interior floor collapse. This was a construction feature from a time when firefighting was an exterior operation, keeping firemen safe. Terrazzo floors, polished floor covering made of chips of marble, quartz, glass, etc. poured into cement are another significant collapse hazard. Terrazzo floors add significant weight to the floor beams, and hides heat and weakness in the beams from the firefighters above. Twelve firefighters were killed at the 23rd Street Fire in New York City in 1966 from a Terrazzo floor collapse. To evaluate the floor’s structural integrity, forcefully strike the floor with your tool. Wooden floors make a hollow sound, and your tool with bounce significantly. Masonry floors will make a loud clanking sound with a lot of vibration across the floor. Finding Terrazzo floors needs to be communicated to Command immediately.
There are three ways a masonry wall can collapse: 90 degree angle, curtain fail, and inward/outward. Of the three, 90 degree is most common. Once interior floors collapse, the pile of debris creates a lateral force on the remaining exterior walls. This extra force on the walls can cause cracks at the top, or separation at the corners. The walls then begin to lean outward, starting at the top, and will fall at a 90 degree angle. This collapse area will be at minimum, the height of the building. The top of the wall falls forward, striking the ground at the height of the building. As always collapse zones need to be at least 1.5x the height of the building to account for pieces of brick and metal that bounce. Parapet walls with decorations, lights, signs, etc. increase the collapse risk of the wall.

Photo Credit: Brianna Mason
Curtain fall collapses occur when the wall crumbles and falls down, straight to the base of the wall. This is most common with veneer walls where the plywood backing is burnt away by fire. If there is an interior collapse and the exterior wall has windows whose lintels are made of brick arches, the masonry walls may start to lean out. If the lintels begin to crumble and fail, the wall will fall downward rather than out.

Photo Credit: Brianna Mason
Inward/outward collapse occurs when the top of the wall falls one direction, forcing the bottom of the wall in the other. Interior floors collapsing due to fire damage combined with the weight of the water being applied to the building; in turn, a massive burst of force is applied on the outward walls, which causes them to lean outward until they reach the point of failure and fall. An inward/outward collapse can also occur if the top portion of the wall begins to lean in. Just because the wall leans in, doesn’t mean it will collapse that way. The top portion could fall in and kick the bottom portion outward, or the top portion could begin to fall in, and then slide down, with the bottom of the wall going first.
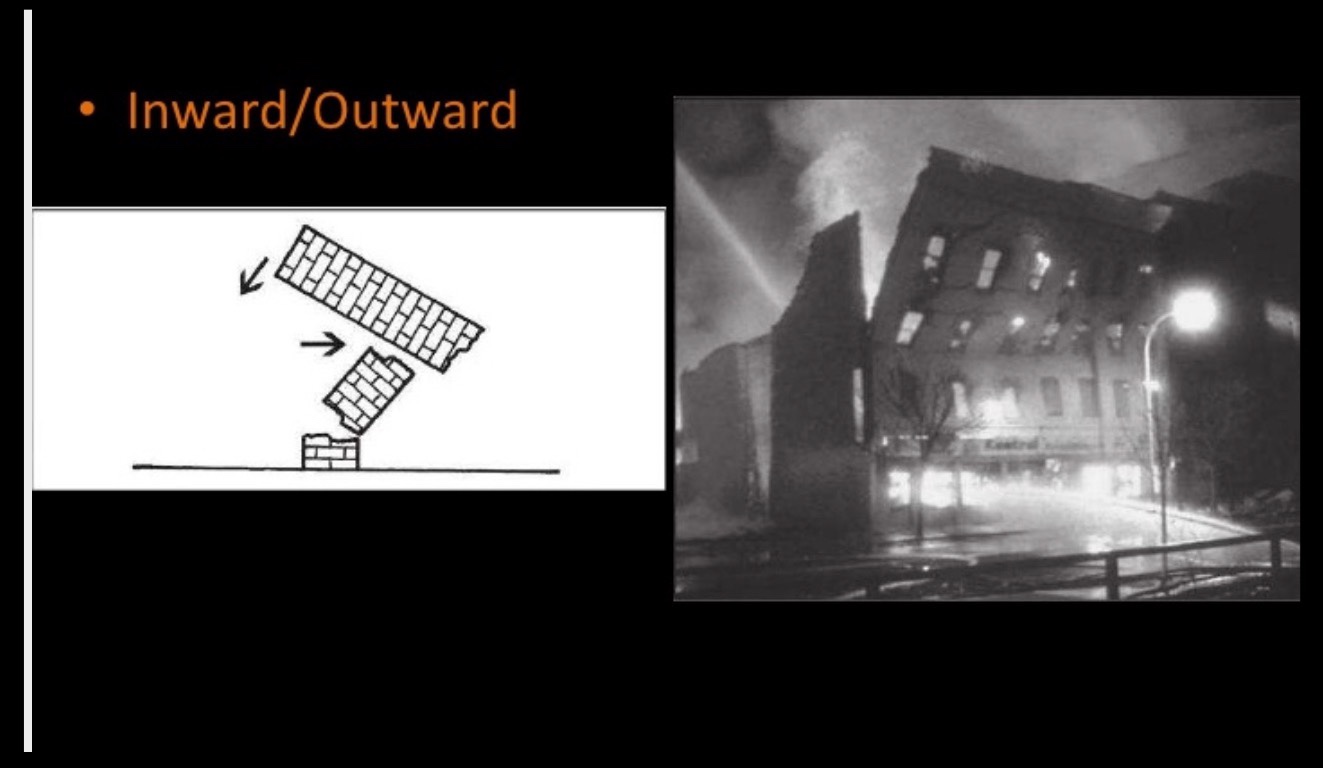
Photo Credit: Brianna Mason
Evaluating walls for collapse risk needs to be done continuously throughout the entirety of the fire scene. Interior floor collapse increases the risk of the exterior walls failing. The force of a master stream directly on these walls can also cause the wall to collapse. To identify whether the wall is brick or veneer, look for quoin work in the corners or for what is referred to as the header course. Brick quoin work acts as a decoration and as structural support, tying the two walls together. If there is separation in these walls, it indicates weakness in the support systems, and collapse is imminent. Header course appears approximately every 7th layer; bricks will be laid end facing to act as a layer of support.

The Playbook
Size up is key in Type 3 Taxpayer buildings. Before any action can be taken, the structural integrity of the building must be assessed. Brick and joist construction has a high collapse potential, and compromised structural integrity is the one problem with no solution other than avoidance. Keep an eye on cracks above windows and doors; openings are inherent weak points in any wall, so they’re early indicators of wall collapse. If cornice work or a mansard brow is heavily involved, avoid the front entrance if possible. Cornices come down like a guillotine blocking entrances, burying lines and personnel masking up before entry. Buildings connected to one another in a row will have limited access and egress from the front and rear only. Keep this in mind if the front entrance is unsuitable, you’ll have to stretch the line through an adjacent building to the rear if the alley isn’t an option for apparatus placement. If the fire is confined to the cockloft, keep an eye on the parapet wall. Failing roof rafters can push out or pull in parapets. A parapet wall falling inward is just as destructive for those inside under a roof as those in the street when one falls outward. Floors are the next structural assessment, particularly the first floor, since basements commonly have open joist construction unprotected by plaster, making basement fires particularly hazardous. Beware of terrazzo and tiled hard flooring surfaces. These will mask any structural deficiency under them while adding weight to the potentially weakened decking. These surfaces are found in bottom floor business vestibules, stairwell landings, kitchens and bathrooms. Sounding with a tool will give you little indication of the actual wood decking so tread lightly and keep your eyes down for floor separation at the bottom of walls.
Once structural integrity has been assessed and an offensive strategy decided, the next key decision is your weapon of choice. Taxpayers present a unique challenge of having commercial fire loads with residential components, so many choose a larger diameter attack line for bottom floor fires. Keep in mind, every action has an equal reaction. What you gain in GPM for the bottom floor you’ll lose in maneuverability on the upper floors. This poses a challenging conundrum of sorts for incident commanders. The optimal choice of attack lines will vary based on conditions, resources, and training. Regardless of your line choice, plan for a long stretch. These fires are not 200ft victories. This is often figured out after the fact, causing valuable time to be wasted extending line under subpar conditions. A fire on an upper floor or basement especially will be a longer than normal hose line length due to stairs and corners. Once these arrival considerations are addressed the objective remains the same; to locate, confine, and extinguish the fire while protecting the upper floor living spaces.
For basement fires a line should be stretched to an exterior entrance if possible; this may be in the front on the sidewalk down bifold doors, but typically it will be in a rear walk down or bulkhead entrance. For interior entrances care must be taken in assessing floor integrity while understanding the greater load of merchandise on top of open joist construction underneath. A second line must be stretched to the first floor to secure egress on interior entrances and to cut off extension. Basements in Taxpayers are usually cramped with stock in storage lockers made of lightweight lumber and wire mesh. Taking this into consideration a smaller diameter, more maneuverable hand line may be more effective. Keep in mind the wire mesh will diminish stream quality if not removed. Basement windows are also commonly secured with burglar bars, so be ready for egress issues that need to be immediately addressed by the first arriving company assigned to truck duties.
First floor fires will be of commercial fire loads so be prepared for commercial fire flows. Forward progress will be slow going; these fires are tough and are almost never seated easily near the front. Rows of merchandise inhibit movement, drop ceilings collapse from HVAC ducts, stocks falls over on hoselines, and high heat zero visibility vent limited conditions are common.
Some places opt for a large diameter hose line as a default while others quickly deploy two smaller diameter hand lines in tandem. One large diameter line may fully extinguish the fire quicker but redeployment to the second or third floor for extension will be greatly diminished compared to smaller more maneuverable hand-lines that occupy more real estate in the same amount of time. One option is leading off with a large diameter line for the first floor fire and stretching a second small diameter line for the upper floors. This gives you the benefit of greater GPM with enhanced maneuverability. The deck gun isn’t typically a good option due to subpar stream angles. Save that card for upper floors.
Fires on the upper floors have two key considerations. First is the likelihood of living space and the second is fire extension into the cockloft. Any fire in a taxpayer on an upper floor has an implied life threat so operations should be conducted in a rescue mode with emphasis on search. If conditions permit, Truck companies should search ahead and close doors confining any rooms of fire while lines are being stretched. VES is a an effective option as well as ladder based entry to upper floors keeping the stairs clear for the Engine company deploying lines. Fires on 3rd floors or higher should be dry stretched one floor below for speed. If overwhelming fire conditions meet you on arrival, don’t hesitate to deploy the deck gun. Make sure to sweep any cornice work above the windows before zeroing in on the rooms of fire. This will slow any lapping into the cockloft and cool the combustible cornice work. Roof operations are implied on any top floor fire in taxpayer construction, even more so in a row of connected type 3 buildings with a common cockloft. This needs to be proactive and happen early in the operations. A report of cockloft conditions needs to be transmitted as soon as possible by roof teams. Assign multiple roof crews downwind to monitor for extension, as well as the top floor of adjacent buildings.
If the fire has taken hold of a cockloft, your options are resource dependent. If you choose offensive roof ops, you have three options; use existing scuttles, skylights and vents, dice a heat h*** or holes where needed, or a trench cut. Built up flat roof ventilation is a laborious task requiring numerous saws and more manpower than a residential op. If that’s your play, then position additional crews downwind first and work the party walls if the buildings are connected. The point here is to balance the need:time ratio. If you don’t have the manpower for roof ops, then the work must get done from below by pulling ceilings and extinguishing fire without the assistance of vertical ventilation. This will be a tough endeavor, but it’s possible and may take multiple advances into and out of the fire area by crews pushed back by deteriorating conditions. In this situation it’s best to position crews inside the downwind exposure to pull ceilings along the party wall and hold the fire to the original building.
The last possibility and the most hazardous circumstance on arrival is an impending backdraft situation. If you’re facing high heat vent limited conditions forcefully pushing from the first floor, then you have a few options.
-Flanking at an angle with a large diameter lines
-Remote water application via piercing nozzles, Bresnan distributors
-Remote water application via piercing nozzles, Bresnan distributors
-Vertical ventilation while flowing into the superheated gases before advancing
The inherent voids in Taxpayers makes these conditions a common occurrence. Once again conditions and resources will determine your play. The simplest is by flanking two large diameter hose lines on superheated conditions to cool the environment from outside. Crews are positioned safely at offset angles in case of a backdraft or smoke explosion. Never congregate in front of openings in case of a hostile fire event unexpectedly occurs. Vertical ventilation is the most effective, but obviously a first floor or basement fire in a multi story building limits that option to an extent. One option is opening the display bump-outs inside the front windows. Remote cooling or water application requires some special equipment and training. You may also need to breach a wall or floor which is a time consuming operation. In the end, be cognizant of ventilation limited indicators before haphazardly opening doors and windows leading to a hostile fire event.

The Short Staffed Response
The best thing you can do for these structures is to pre-plan. Short staffed departments do not have the luxury of resources making time all that more important upon arrival on scene. Knowing the inherent risks of each individual building can help you quickly make initial assignments upon arrival. Get your crews out into these buildings- regularly. There are many things to look for during walk throughs, just a few of them are:
– Air vents in the floors indicating basements
– Exterior/interior basement access
– High ceilings in one building, low ceilings in the next indicate it is probably a drop ceiling (void above)
– Parapet walls, marquees, canopies, and cornices as they increase the risk for structural collapse.
– Construction remodeling- legacy vs. lightweight construction
– Location of stairs
– Terrazzo Floors
Modern codes require fire walls between occupancies; however, sometimes these codes are not enforced in existing structures or in older historic districts. When fire gets in a cockloft without fire walls, it can rapidly spread horizontally to the exposure structures on either side. If this occurs, you will not win against these fires with 4-6 firefighters. A “simple” fire in a taxpayer can overwhelm your resources quickly due to the excessive amount of voids we’ve already spoken of. Additional manpower isn’t a want, but a necessity. Refusing to call for more help can result in the loss of an entire block.
As always, situation dictates response. Like every fire, Taxpayer fires need an attack crew for the seat of the fire, protecting stairs/egresses, search, ventilation, and more. With the complexity and variability of commercial and residential properties, successfully fighting these fires is not something you can do with minimum manpower. Big fire, big building, means lots of water. As discussed above, typically the initial attack line we think to pull is a large diameter line. However, with minimum manpower, when advancing through structures such as these; you risk a slow advance on the fire, and you can quickly wear even the most advanced firemen. Short staffed departments may want to automatically opt for the two smaller handlines, if for no other reason than not wearing out your crew. Once additional crews arrive, if you need more GPM on the first floor, you could choose to also advance the large diameter line. Yet another reason you’ll need the additional manpower.
Knowing which structures are occupied vs. vacant is extremely important for departments with short staffing. As initial response is small, you’ll want to know which structures are more likely to be occupied- thus being your primary focus for initial search. Once additional crews arrive, search can be extended to the other structures if not already completed.
As discussed previously, roof ops may not be an option for short staffed departments. In this case, going interior may not be possible. Without the lift of heat and smoke from vertical ventilation interior conditions can become unbearable. You may have to utilize deck guns, flanking the angles with large diameter lines, or an aerial if available to fight the fire from the exterior.
Many have mistaken sound decisions in unsound buildings. All things considered, collapse and unseen fire spread should be the two red flags in the back of your mind on arrival on a Taxpayer fire. These fires aren’t won at 3am; they’re won the previous day during a preplanned walkthrough. Use every available opportunity to become intimately familiar with these buildings, whether it’s an EMS call or just getting out of the house on a nice day. The devil is in the details, and the minutiae matters.
Citations
Due to the nature of how common trade knowledge, jargon, terminology and methods are passed down amongst the fire service much of the articles information can not be cited as a proprietary source to one particular piece of work, individual, group or otherwise.
Dunn V. Collapse of Burning Buildings: a Guide to Fireground Safety: 2nd Ed. 2nd. Ed. Tulsa, OK: Pennwell; 2010.
Hill HJ. Failure Point: How to Determine Burning Building Stability. PennWell Publishing Company; 2012.
Views: 6395
Comment
© 2025 Created by fireeng.
Powered by
![]()

You need to be a member of Fire Engineering Training Community to add comments!
Join Fire Engineering Training Community